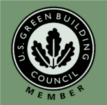|


Member USGBC - Green Building Council
Construction
Construction Administration Phase:
As part of the basic services provided during construction,
the Architect will visit the site at intervals appropriate to the stage of construction. The design professional will familiarize
himself with the work
in progress and advise and consult with the Owner until the project is substantially complete.
This phase includes, but is not limited to, interpretations of the documents that were prepared during the construction document
phase, review and advise the Owner as to the contractor's payment requests, and provide a certificate of substantial completion
and final punch-list to be completed at the end of the project.
Pre-Design Services
These services can
be provided by the Architect and his consultants as Optional Additional Services.
Optional Additional Services:
Coordination
of any vendors or activities other than those of the design professionals listed above under the heading Basic Services shall
be provided for a fee for the additional services including but not limited to the following : Site Design and Civil Engineering,
Interior Design Services, and Landscape Design Services.
The Architect shall provide a program which shall set forth
the Owner's objectives, schedule, constraints, and criteria, including space requirements and relationships, flexibility,
expandability, special equipment, systems and site requirements.
The Architect can establish and update a budget
for the Project, including the Construction Cost, the Owners other costs and reasonable contingencies related to all of these
costs.
The Architect can furnish surveys describing physical characteristics, legal limitations and utility locations
for the site of the Project, and a written legal description of the site. The surveys and legal information shall include,
as applicable, grades and lines of streets, alleys, pavements and adjoining property and structures; adjacent drainage; rights-of-way,
restrictions, easements, encroachments, zoning, deed restrictions, boundaries and contours of the site; locations, dimensions
and necessary data pertaining to existing buildings, other improvements and trees; and information concerning available utility
services and lines, both public and private, above and below grade, including inverts and depths. All the information on
the survey shall be referenced to a project benchmark.
The Architect can furnish the services of Geotechnical engineers
when such services are requested by the Architect. Such services may include, but are not limited to, test borings, test
pits, determinations of soil bearing values, percolation tests, evaluations of hazardous materials, ground corrosion and resistivity
tests, including necessary operations for anticipating sub-soil conditions, with reports and appropriate professional recommendations.
The Architect can furnish structural, mechanical, chemical, air and water pollution tests, tests for hazardous materials,
and other laboratory and environmental tests, inspections and reports required by law or the Contract Documents.
The
Architect can furnish auditing services the Owner may require to verify the Contractor's Applications for Payment or to ascertain
how or for what purposes the Contractor has used the money paid by or on behalf of the Owner. These Project Services provided
by a qualified professional whose services and deliverables will be approved by the Owner.
|
